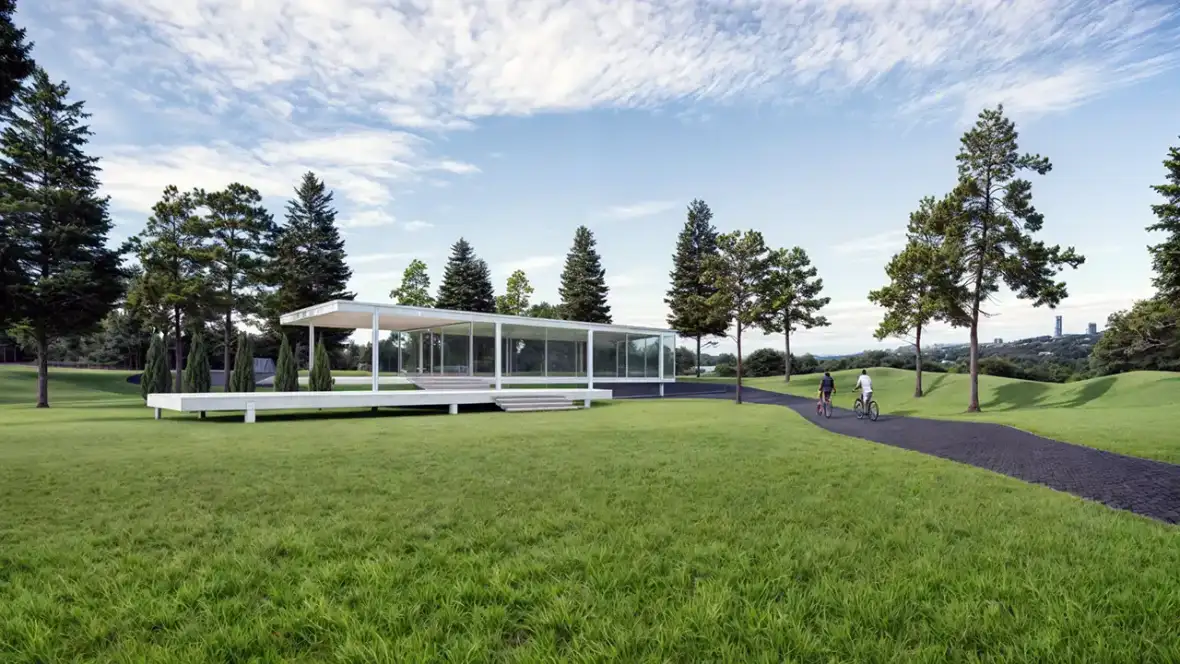


Designed by Mies van der Rohe, Farnsworth House is one of the most striking examples of modern architecture. Redefining 20th century architecture and aesthetic values, this iconic building is characterized by a simple, open and functional design. Built between 1951 and 1953 in Plano, Illinois, the house stands out with its skillful use of industrial materials and glass.
The most distinctive feature of the Farnsworth House is the large glass panels placed on a steel frame. These panels flood the interior with natural light and bring the surrounding landscape inside, providing a seamless connection between inside and outside. The legs of the building rise steeply without harming the environment to avoid damaging the texture on the ground, which allows Mies van der Rohe to create the feeling of “suspended in the air”.
Functionally, Farnsworth House organizes the interior space as a single open plan. The absence of walls makes the space open, spacious and flexible. This facilitates the homeowner’s circulation and encourages the integration of living and working spaces within the interior.
However, this architectural masterpiece is deeply associated not only with aesthetics and functionality, but also with design philosophy and architectural debates. Mies van der Rohe describes the Farnsworth House as a “symbol of resistance to nature”, as the building itself, although in harmony with its surroundings, can also be perceived as a challenge to nature.
As a result, the Farnsworth House is considered a leading example of modern architecture. Both aesthetically stunning and functionally clever, it emphasizes Mies van der Rohe’s unique approach to architecture and his influence on contemporary architecture.